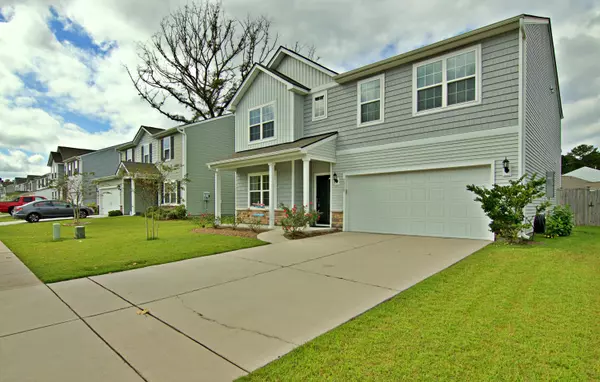Bought with Carolina One Real Estate
$479,000
$479,000
For more information regarding the value of a property, please contact us for a free consultation.
2828 Conservancy Ln Charleston, SC 29414
4 Beds
2.5 Baths
2,714 SqFt
Key Details
Sold Price $479,000
Property Type Single Family Home
Sub Type Single Family Detached
Listing Status Sold
Purchase Type For Sale
Square Footage 2,714 sqft
Price per Sqft $176
Subdivision Carolina Bay
MLS Listing ID 21027600
Sold Date 12/03/21
Bedrooms 4
Full Baths 2
Half Baths 1
Year Built 2017
Lot Size 6,969 Sqft
Acres 0.16
Property Description
Your home search ends here! This beautiful home was built only 4 years ago and offers a bright, open floor plan designed perfectly for entertaining flow and plenty of space for your family. The foyer welcomes you to a lovely dining room that an also serve as a home office as there is also plenty of space for dining in the eat-in kitchen with a breakfast nook and island bar. Your inner-chef will enjoy the gas range and plenty of space for food storage in the kitchen pantry. The kitchen in open to the family room. The main floor also features a separate bonus area currently being used as a home gym. Upstairs, you are greeted by an additional bonus loft space - perfect for a home office, movie-watching, play area. The master features a ensuite bath with tub and shower and 3 additionalgenerously sized bedrooms with an additional full bath.
Location
State SC
County Charleston
Area 12 - West Of The Ashley Outside I-526
Rooms
Primary Bedroom Level Upper
Master Bedroom Upper Ceiling Fan(s), Walk-In Closet(s)
Interior
Interior Features Ceiling - Smooth, Kitchen Island, Walk-In Closet(s), Ceiling Fan(s), Bonus, Eat-in Kitchen, Family, Formal Living, Entrance Foyer, Media, Separate Dining
Heating Natural Gas
Cooling Central Air
Flooring Ceramic Tile, Laminate
Fireplaces Number 1
Fireplaces Type Family Room, One
Window Features Window Treatments - Some
Laundry Dryer Connection
Exterior
Garage Spaces 2.0
Community Features Park, Pool, Trash, Walk/Jog Trails
Utilities Available Charleston Water Service, Dominion Energy
Roof Type Architectural
Porch Patio, Screened
Total Parking Spaces 2
Building
Lot Description 0 - .5 Acre, High, Level
Story 2
Foundation Slab
Sewer Public Sewer
Water Public
Architectural Style Traditional
Level or Stories Two
Structure Type Stone Veneer, Vinyl Siding
New Construction No
Schools
Elementary Schools Oakland
Middle Schools St. Andrews
High Schools West Ashley
Others
Financing Relocation Property, Cash, Conventional, FHA, VA Loan
Read Less
Want to know what your home might be worth? Contact us for a FREE valuation!

Our team is ready to help you sell your home for the highest possible price ASAP





